Chinese Architecture
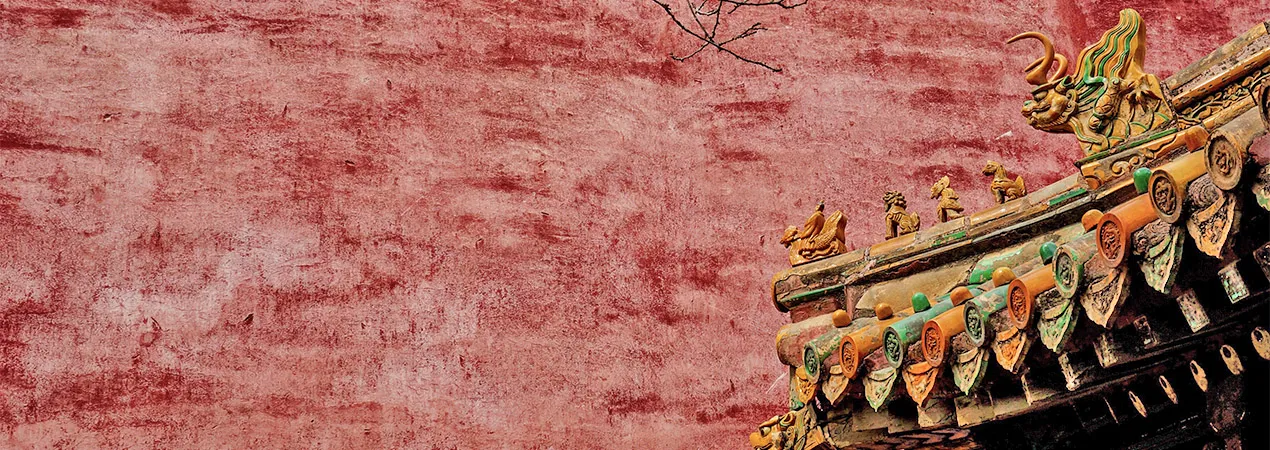
The architecture of China is an indigenous system of construction which emerged in the dawn of Chinese civilization and has been developing ever since. Its history is as long as the history of Chinese civilization. Chinese architecture may be considered as an independent branch by itself. Beyond China, the same system of construction and similar plan arrangements are prevalent in Korea and Japan in the east, and Vietnam in the south. Together these comprise East Asian architecture. In fact, until the middle of the 19th century, the architecture of Japan was a reflection of the changing styles of continental builders. The early architecture in Japan may be referred to as having Chinese influences, as some buildings are known to have been constructed by architects from China.
What are characteristics of Chinese architecture?
The characteristic form of ancient Chinese architecture is a timber skeleton or framework standing on a masonry platform and covered by a pitched roof with overhanging eaves. The spaces between the posts and lintels of the framework may be built in with curtain walls, the solo function of which is to divide the space. Different to those of European architecture, the walls do not bear the weight of the upper roof and floors, which can be installed or omitted as required.
The architect can adjust the proportion of the open and walled-in space walls to suit any purpose and climate.
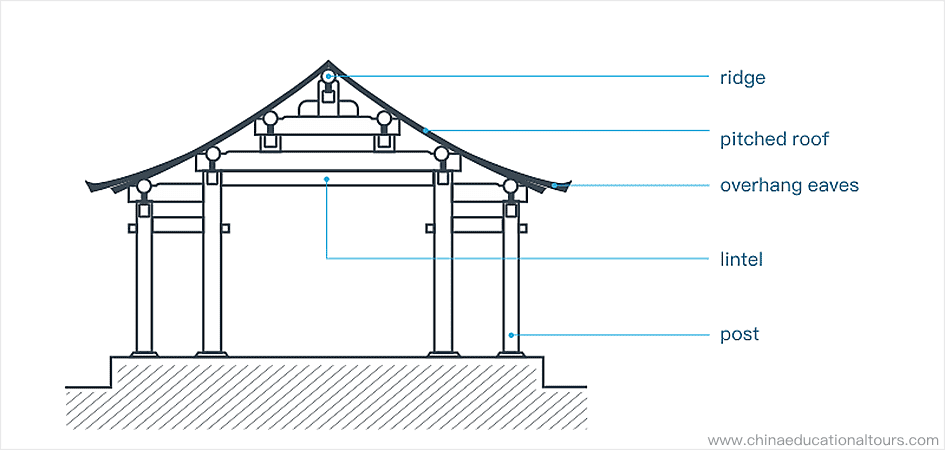
A simple framework of ancient Chinese architecture
Modern Chinese architecture employs load bearing walls and has three basic forms, which are masonry-timber structure, brick and stone with reinforced concrete, and reinforced concrete with a steel framed structure.
What is the development of Chinese architecture leading to the differences?
Neolithic Period (Pre-1600 BC)
Characteristic: crude and original
According to the archaeological findings of Neolithic remains, in that period two types of building predominated in Chinese architecture: in the middle and lower reaches of the Yellow River, circular buildings with conical roofs, built above ground, or square buildings with pyramidal roofs, which were semi-subterranean developed from cave dwellings. But in the humid southern region, overhead stilt houses developed from nest dwellings. At that time, simple and rough pottery were created.
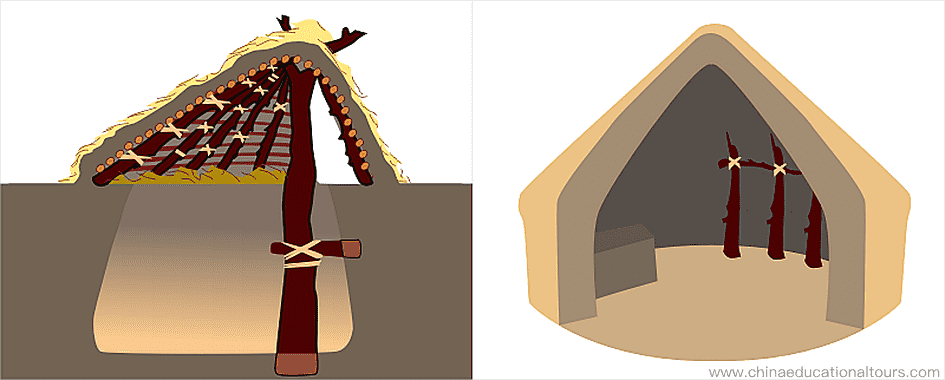
Xi'an Banpo Site: wooden frame and mud wall
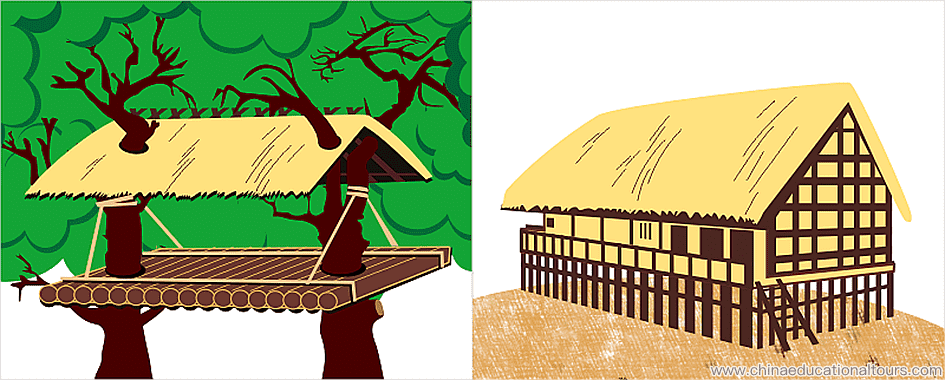
Hemudu Site in Yuyao city, Zhejiang Province
Pre-Qin Period (2070-221 B.C.E)
Characteristic: the early time to explore the architecture forms
During 2000-16000BEC, there existed a small kingdom named Xia along Yellow River. The earliest timber-frame courtyard house on a rammed earth foundation (layers of earth pounded to stone-like hardness and durability) was constructed. The roofs were made of thatch with clay. But most of the buildings were semi-subterranean and cave dwellings, which meant the notion of hierarchy was already emergent. It is considered a great achievement of architectural history. Remains of excavated pottery and bronze in cities proves that the technology was already greatly developed, which provided the fundamental techniques for the fired clay tiles and bricks.
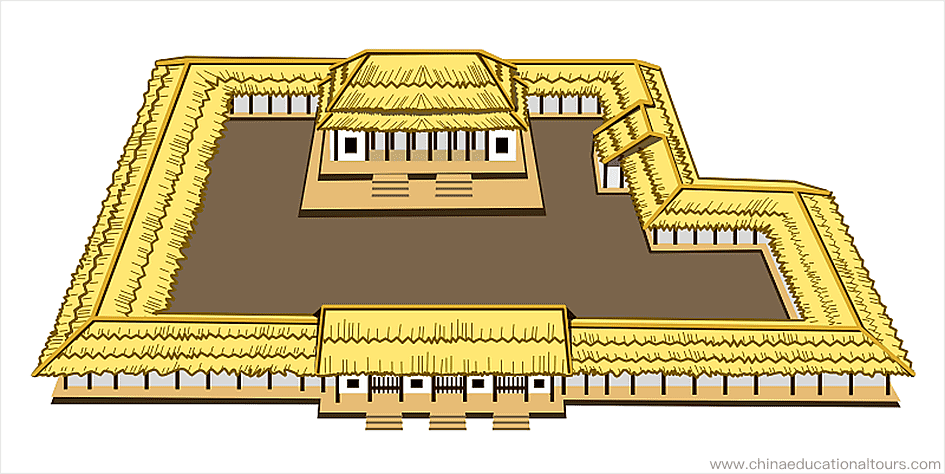
The structure during the Xia Dynasty
In the Shang Dynasty (1600-1046B.C.E), people lived in rectangular houses laid out in rows, built of wood and rammed earth, and with a grand palace in the city center. Excavations of the Shang era have revealed an architecture that had begun to take its basic shape on traditional Chinese characteristics: massive earthen walls surrounding emergent urban centers, rectilinear buildings set up on rammed-earth foundations, and postholes of timber buildings with wattle-and-daub walls (woven rods and twigs covered and plastered with clay) and thatched roofs, generally pitched and with overhanging eaves. Artificial materials including a drainage system and ceramic tiles have been used. Construction forms included palaces, temples, mausoleums, government buildings, cells, workshops and folk houses.
In the Zhou Dynasty (1046-256BEC), a large amount tiles and bricks had been used in palaces.These are the earliest integrated Siheyuan, the typical Chinese quadrangles. The Chinese brackets, also known as Dougong, are found on a column.
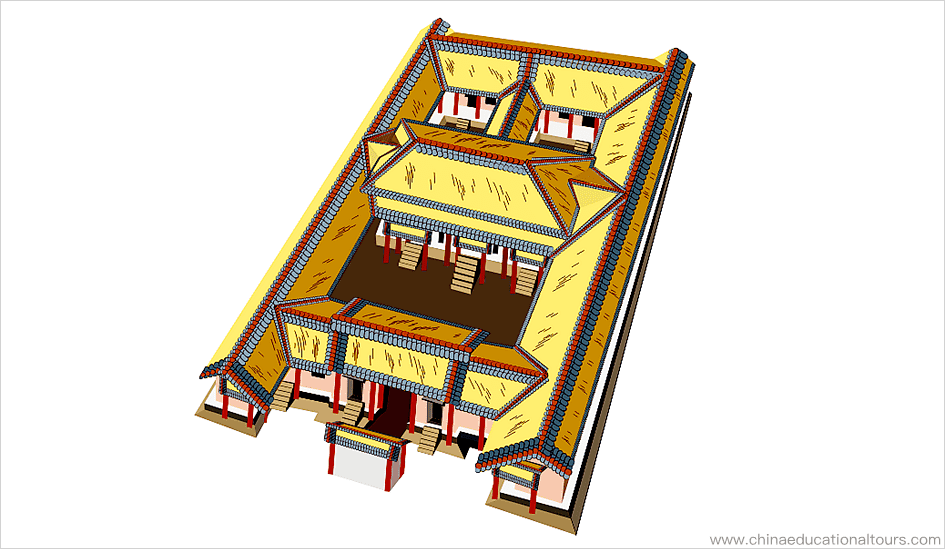
The earliest SiHeYuan 四合院 in the Zhou dynasty
The Spring and Autumn Warring Period (770-221BEC)
The large scale palace complex consisted of a raised platform with a timber skeleton, because of the fast development of manufacture processes and production.
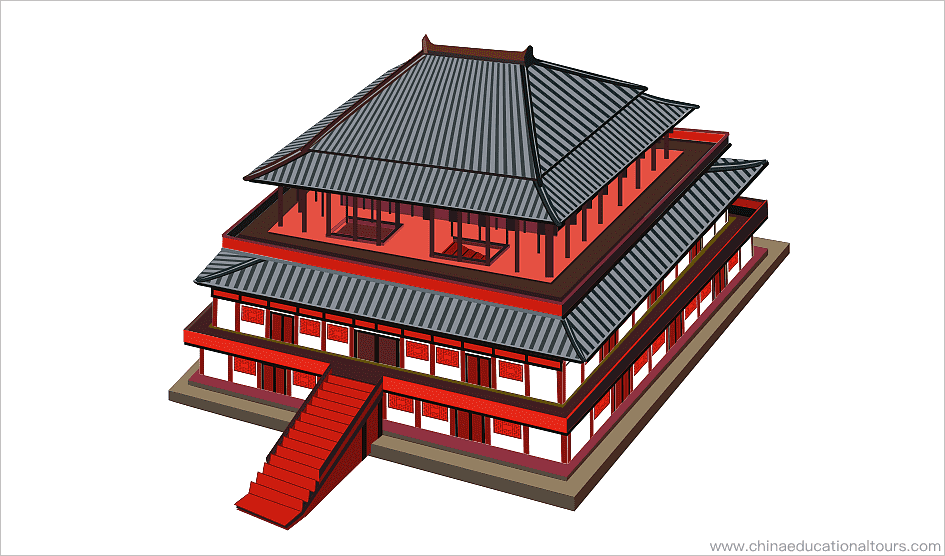
A Palace in the Spring and Autumn Warring Period
The Qin (221-207BCE) and the Han Dynasty (207BCE-220CE)
Characteristic: The framework of wooden structure basically formed
The Qin Dynasty was the first imperial dynasty in China. Qinshihuang, the first sovereign emperor of Qin, created the system of standardized weights and measures. Construction during this time included not only the vast palace, but also built defensive system of the Great Wall, including hydraulic engineering, and unparalleled mausoleum of which the Terracotta Warriors.
Bracket and beamed structure had been widely used until the Han Dynasty, as the basic system of traditional Chinese architecture was set up. Buddhism was introduced into China from India, and Buddhist architecture for sacrifices came with it.
The Three Kingdoms (220-280C.E.) and Six Dynasties (220-589C.E.)
Characteristic: Buddhist architecture introduced
Continuous war and an unstable political state led to society stagnation, while Buddhism had grown rapidly under these circumstances. Buddhist architecture such as temples, pagodas, grottos, and Buddha had been created.
The Sui (581-618C.E.) and the Tang (618-907C.E.) Dynasties
Characteristic: magnificent with elegant style
During the Sui Dynasty, massive building projects, such as the two capitals Chang'an and Luoyang, were designed on imperial order, and the Grand Canal was constructed, linking the north and south with waterways. The Great Wall was also extended, but these grand programs exhausted the people and led to revolt.
The following Tang Dynasty built a more enduring state on the foundations of the Sui rulers. Chinese culture and the civilization of the Tang were flourishing, and influenced Korea, Japan, and Vietnam, and the style of architecture there as well. Brick and stone architecture gradually became more common, such as Zhaozhou Bridge and Xumi Pagoda. It also was the peak of Buddhism, with the temples as a landmark of Buddhism and a place for Buddhist activities, and Buddhist architecture rose in popularity. The features of wooden architecture were a plain color, a simple structure with axial symmetry, majestic outlook, and two layers of overhanging eaves supported by a large bracket.
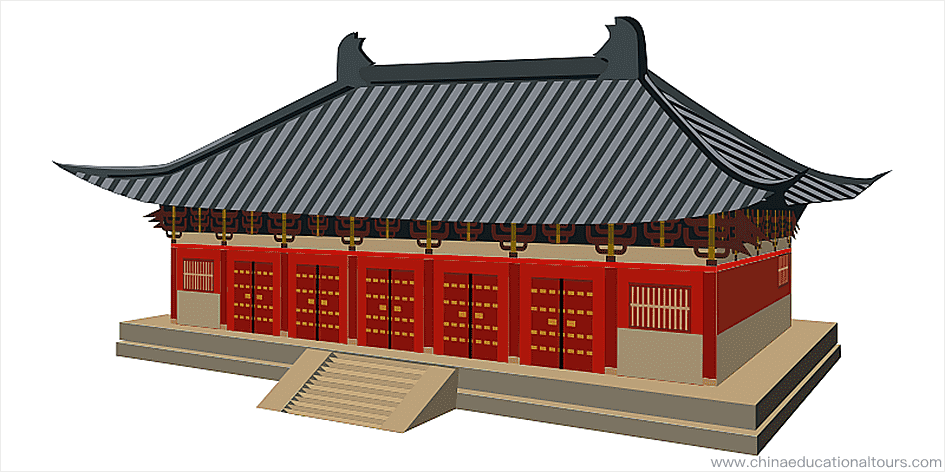
Foguang Temple: a Tang temple, built in 857 CE, near Wutai Shan, is the oldest wooden structure now known in China. Associated with it are examples of Tang sculpture, painting and calligraphy, a unique combination.
The Song Dynasties (907-1279CE), Liao (907-1125CE), and Jin (1115-1234CE)
Characteristic: the most refined and elaborate construction
Based on development of the economy and handcrafts, these exquisite craftworks affected the architecture and its decoration. Different from the magnificent architecture in the Tang Dynasty, the scale of buildings is smaller in the Song Dynasty, and the overhanging eaves are more ethereal, giving the whole system something like gothic style.. On the foundation of mature architectural technique, are rich details on the beams and pillars, and doors and windows, which are characterized with wood carvings and colored glaze. The Liao and Jing Dynasty had taken the same layout and arrangements from the Song. What’s more, academies (Shuyuan) and graceful gardens had been constructed. The city was composed of streets with shops on each side, a water supply, transport, and bridges.
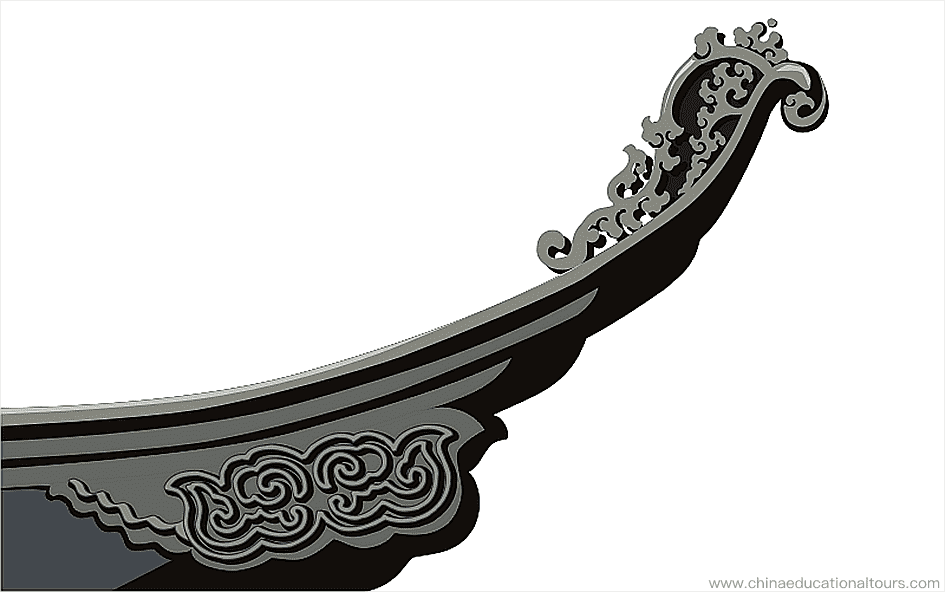
The Overhanging Eaves in the Song Dynasty
The Yuan Dynasty (1271-1368CE)
Characteristic: simple and rough appearance
Built by the Mongolian nomads, the Yuan Dynasty, who, with their powerful cavalry, extended the territory of China in a way that was totally unprecedented. Although there was little advance in architecture, the colored glazes now included yellow, emerald, blue, cyan and white instead of just the brown and green in the Song Dynasty, which was widely used for decorating the roofs of palaces. The tiled ridge was replaced by a brick ridge. Due to the ruler’s respect for Tibetan Buddhism, religious buildings were very popular among the folk. Yongle Palace, for example, is a temple of Taoism in the Yuan Dynasty.
The Ming Dynasty (1368-1644)
Characteristic: solemn with colossal scale
The Ming Dynasty followed the collapse of the Mongol-led Yuan Dynasty and was ruled by Han Chinese. With the economic recovery, the reconstruction of the imperial palaces gathered a lot of skilled craftsmen from north to south, to create the grand palace complex. These used a large quantity of Nanmu wood, bricks, glazed tiles, and colored painting decorations. The Temple of Heaven, for instance, first built in 1420, is a masterpiece in the art and planning arrangement. The ruler also rebuilt many important sections of the Great Wall and the gate of the city which was built with stone bricks. In the late Ming Dynasty, Western missionaries came to China and brought western natural science and architectural style into China.
The Qing Dynasty (1636-1644)
Characteristic: Concise shape and greatly exquisite details
The Qing Dynasty was a dynasty founded by the Manchu clan, an ethnic group in China. They learnt advanced culture from the Han people before establishing the Empire of the Qing Dynasty. So they inherited the architectural style from the Ming Dynasty generally, but focused on details. It was the greatest achievement in Chinese wooden architecture, which was reflected in the construction of the Old Summer Palace, the Summer Palace, and Qianlong Garden in the Forbidden City.
However, during the Opium Wars, China was semi-colonized and had frequent contact with Western countries. This semi-colonial and semi-feudal society destroyed national confidence, as western buildings were built, and a great deal of precious architectural heritage was spoiled. In the late Qing Dynasty, western building materials were introduced into China, such as bricks, cement, stone and glass, and shook the longstanding dominant position of the timber skeleton in Chinese architecture. Besides this, the use of reinforced concrete almost changed the whole style of building material in China..
The Republic China Era (1912-1949)
Characteristic: A turning from tradition to modernity
This was a period of stagnation in Chinese architecture. Affected by western culture, official and commercial architectural commissions in China were designed in the western style popularized by such treaty ports as Guangzhou, Xiamen, Fuzhou, and Shanghai, and leaseholds such as Tianjin, Qingdao, Dalian and Harbin, much of which were designed by foreign architects. In 1925 a group of foreign-trained Chinese architects launched a renaissance movement to study and revive traditional Chinese architecture and to find ways of adapting it to modern needs and techniques.
The Contemporary Era
Because of the boom of China's economy, there are an increased number of office towers, hotels, shopping malls, urban housing, and infrastructure development. Most provincial capitals are being rapidly modernized, but at the same time many commercial buildings have been archaized as a new architectural form arose.
Summary:
The development of Chinese architecture has been experienced over a very long time. The traditional Chinese architecture in the Ming and the Qing Dynasty reached its peak, but after the collapse of feudalism, and the introduction of western architecture, Chinese architecture gradually evolved from tradition to modernity.
What's the concept of Chinese architecture?
Traditional Chinese architecture is an expression of ritual and rites systems, which reflect on the scale, the structure, the pattern of the roof, the furnishings, even the colors of decoration.
Another important theory of Chinese architecture is Feng Shui 风水. It was the soul of Chinese traditional architecture during its five thousand years, which included metaphysics, geomantic astronomy, geography, ecology, meteorology, and aesthetics. Today's architects absorb the essence of the traditional Fengshui and apply it to build modern architecture.

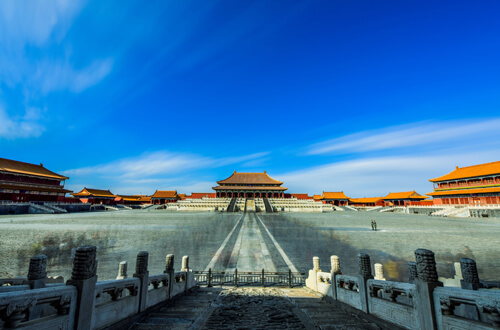 The Forbidden City
The Forbidden City 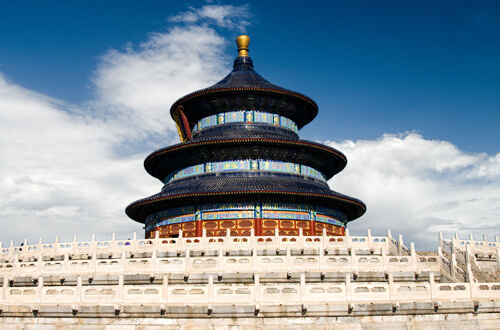 Temple of Heaven
Temple of Heaven 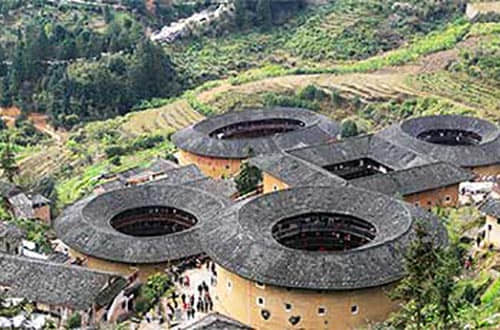 Fujian Tulou
Fujian Tulou 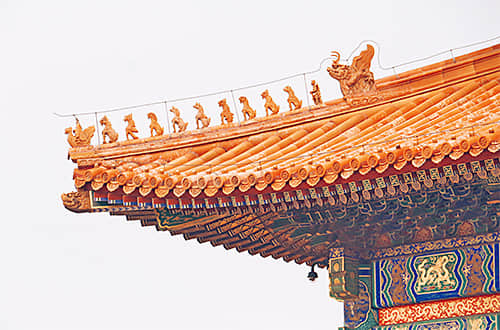 China Architecture Tour
China Architecture Tour