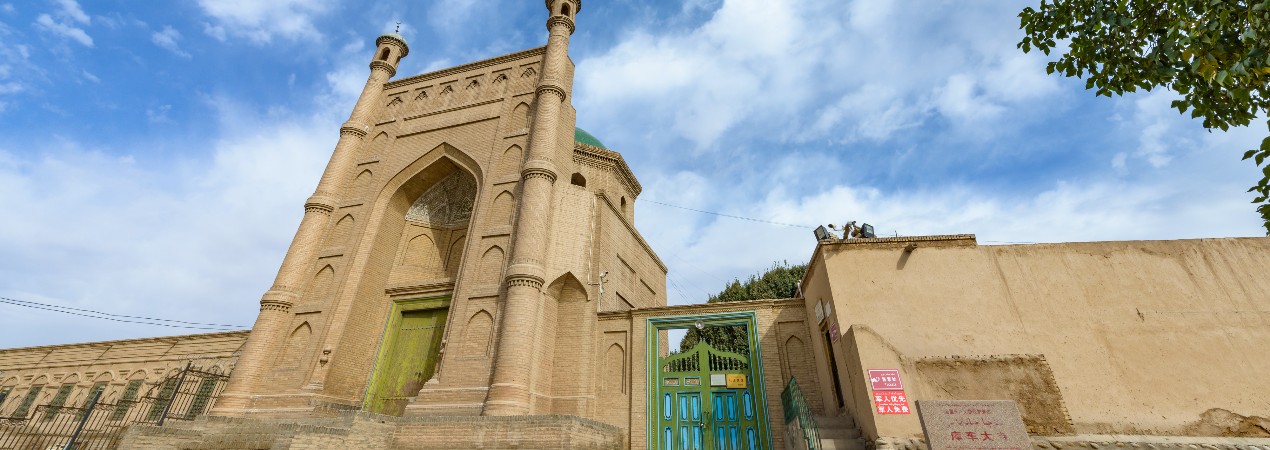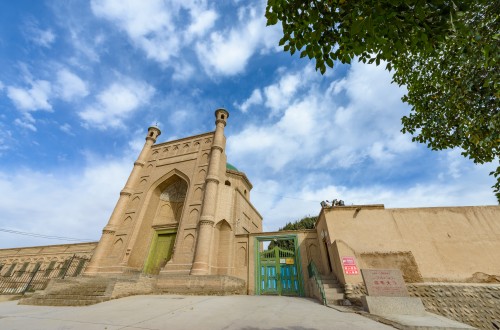Kuqa Mosque

The Kuqa Mosque is located in the old town of Kuqa and is the second largest mosque in Xinjiang, second only to the Id Kah Mosque in Kashgar. Covering an area of 9,040 square meters, the mosque is mainly composed of three parts: the prayer hall, the minaret, and the religious court. With its majestic and spectacular architecture and rich ethnic characteristics, it is one of the focal points for tourists from home and abroad.
- Chinese name: 库车大寺 Kùchē Dà Sì
- Suggested time: 1 - 2 hours
- Ticket: 14 yuan per person
- Open hours: 10:00 - 19:30 (However, the opening hours might be adjusted during festivals and special events. It's better to confirm in advance.)
- The best time to visit: Spring, autumn and winter are relatively better. Summer in Kuqa can be extremely hot
- Address: 198, Kuqa Old City, Kuqa City, Aksu Region, Xinjiang Uygur Autonomous Region, China
- How to get there: It is recommended to take a taxi or go on a self-driving tour to reach the scenic area
Highlights of Kuqa Mosque
Minaret
 Kuqa Mosque
Kuqa MosqueThe minaret is the highest point of the Kuqa Mosque, standing 18.3 meters tall. Overall, it faces south and is built with gray bricks. There are two green gates on the front; green not only symbolizes oases in the desert but also embodies peace. Additionally, there is a door on the west side, with its lintel decorated with scriptures inscribed in gypsum, exuding a strong religious atmosphere. The exterior facade of the building is adorned with 16 brick-made blind niches (distributed on three sides), and there are 3 more blind niches on the semi-dome above the main gate, presenting a distinct hierarchical structure. Three "minarets" (sharp towers) that soar into the sky stand on the roof—two can be seen from the front, and the third comes into view when entering the courtyard, all displaying a towering and upright momentum.
Prayer Hall
The prayer hall features an inner-outer structure: the outer hall is an open columned hall with nine bays in width and twelve bays in depth; the inner hall has three bays in width and three bays in depth. The entire hall can accommodate approximately 3,000 people for worship at the same time.
The load-bearing walls of the outer hall are brick-built, while the roof and internal load-bearing structures use wooden craftsmanship. Due to the dry and rainless climate in Xinjiang, ventilation is more important than rainproofing, so the roof is equipped with a skywell to facilitate air circulation. The hall is supported by 84 wooden columns. In addition to skylights (which aid lighting and ventilation) on the ceiling, there are also exquisitely designed caissons. These caissons consist of complex patterns formed by repeating, nesting, and combining basic geometric shapes such as circles, squares, and triangles.
The inner hall is relatively dimly lit and has 4 wooden columns. Its central feature is a recessed arched wall (mihrab), adorned with Islamic-style patterns and scriptures. Its function is to indicate the direction of worship (toward Mecca, the holy city of Islam).
Religious Court
Built in 1932, it is the only remaining site of a religious judicial institution in Xinjiang, covering an area of 823 square meters. This religious court was a venue that handled matters such as marriage, loans, and civil disputes at that time. After the 1911 Revolution, China's unified modern judicial system was introduced to Xinjiang, and the religious court of Kuqa Mosque faded from the historical stage, leaving only its ruins today. Preserved inside are items such as manuscripts of dispute cases handled at that time, seals used by the court's qadi (i.e., religious judge), and some tools used in punishments.
Educational Value
The architectural design of the Kuqa Mosque fully reflects its adaptation to the arid desert climate: the open colonnades of the outer hall, and the design of the roof's skywells and skylights, take both ventilation and lighting needs into account, solving the problem of air circulation in the dry and rainless environment. The mixed use of masonry and wood (brick-built load-bearing walls, wooden roofs, and beam columns) not only utilizes the durability of masonry to resist wind and sand but also leverages the flexibility of wood to adapt to temperature changes. This "adapting to local conditions" construction concept provides a historical reference for modern ecological architecture and regional architectural design, and serves as a typical case for studying the symbiotic relationship between traditional architecture and the natural environment.
Activities to do at Kuqa Mosque
Observing architectural details: Focus on the design wisdom adapted to the desert climate, such as the ventilation function of the open colonnades in the outer hall, the lighting design of the roof skywells, and the wind and sand resistance principle of the mixed structure of masonry and wood, so as to feel the symbiotic relationship between traditional architecture and the natural environment.
Studying at the site of the religious court: Visit the preserved site of the religious court in the mosque. Through the exhibits, understand the interactive relationship between religion and judiciary in the border areas in modern times, compare the development of the modern judicial system, and deepen the understanding of the changes in China's social governance.
Drop us a line and we'll connect you with the top China expert in no time!